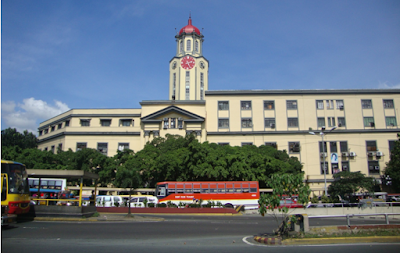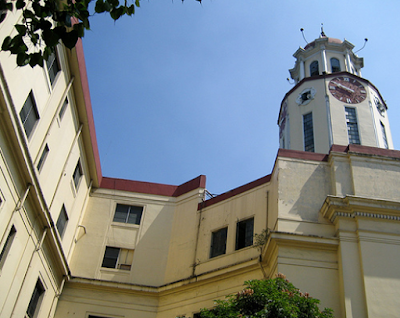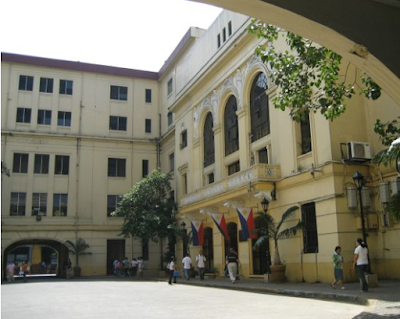Manila City Hall and The ZEN Tower, Manila
Introduction
This article is a Design Inquiry and
Design Criticism intended for one old building, built at least 30 years ago and beyond
and one new building built at least 10 years up to present is a clear chance to
truly analyze and compare the manner of doing a constructive and professional
way of Criticism fitting the premise of “time” as one determining factor.
The criteria such as Aesthetics, Proportion, Functionality, Architectural Style, Choice of Building Material, Built-Environment
and Sustainability were considered and
carefully presented with evident images.
For an old building like the Manila City Hall, it is such an honor and privilege to do a
criticism work for the one of the significant landmark in the country located
in one of the world’s most known capital city, MANILA. This paper had bounded its criticism on the
impression of today’s critic as to what it
will say about Manila City Hall at present with its function, purpose and
harmony within the vicinity.
For the new building, The ZEN Tower is an example of an Urban Commercial
/ Residential Tower planned to offer both passive and active cooling. It is
expressed here that due to rapid development in the area, the design for the purpose of sustainability remained
unattained due to the even faster
development of The SunTrust Park which
is at present blocking the sunset
and Manila Bay View. These
visual assets formerly served as attracting sale point for Zen Tower. In the criticism for this considered new
building, more aesthetics, sustainability and use of building materials
were discussed.
These helpful
observations are carried to further enhance the Design Capabilities and
Solutions of RCLA MARU ARCHITECTS CO. To truly take into effect a responsible
approach to Designing not just for individual Clients, but to the Society as a
whole.
a.
Object of the Evaluation
In 1941, right before the destruction of Manila, a City Hall of a national capital was constructed. This was designed by Antonio Toledo, the same architect who built the Finance Building and Old Legislative Building which are both adjacent to the new City Hall. It was immediately destroyed by the war in February 1945. With the aid of the United States Army and the city government, the new 8,422 square meter-City Hall was built which included around 200 rooms and uniform windows on all of the facade. It added an east wing which accommodated other offices.
The building sits on a trapezoidal shape of the lot in between the Legislative and Post Office buildings. Due to the monotony of the building envelope, one cannot distinguish the principal facade from the main entrance properly. The south entrance has a balcony emphasized by three arches resting on Corinthian columns while the north entrance has the same design treatment but has pediments and a tall, hexagonal clock tower capped by a dome.
b.
Objectives of the Evaluation
1. The objectives of the Criticism is to review the appropriateness
of the present City Hall to the environment in terms of Aesthetics, Proportion
and Sustainability.
2. It is also
timely to give attention to the working condition of the employees and the
public while inside this government buildings.
c.
Method of
Evaluation
The Manila City Hall is evaluated in a
purposeful and emotional manner which is concerning the utilitarian aspects are
referred to. Being a part of the history not just of the city but of the
country, the Manila City Hall is also evaluated in the emotional manner as to
its aesthetics or symbolic aspects being a government building.
CRITERIA:
1.
AESTHETICS
When it was built, Manila City Hall was criticized because of monotony, lack of entrances and the location of the clock tower. Later, the critics praise the design for its original intent. As other people may view it as a casket when seen from an aerial standpoint, it was intentionally formed to look like a shield of the Knights Templar which symbolized that the country is under the influence and protection of the Roman Catholic Church.
The Present: Since this criticism is done at present, the writer expresses the views as what does Manila City Hall appears now to the viewer. Aesthetic is judge in visuals and so Aesthetic judgments may be linked to emotions or, like emotions, partially embodied in our physical reactions.
Evaluations of beauty may well be linked to desirability, an image of a coffin is morbid, it is sadness, suffering, loss or everything negative in effect. . Thus, judgments of aesthetic value can become linked to judgments of economic, political, or moral value. This time, the 1939 NeoClassic Manila City Hall will be judged by a 20th century thinker.
Aesthetic judgments as based on the senses, emotions, intellectual opinions, will, desires, culture, preferences, values, subconscious behavior, conscious decision, training, instinct, sociological institutions, or some complex combination of these, depending on exactly which theory one employs. The City Hall aerial view looking like a Coffin touches the emotions of being morbid.
Scary impression on
the aerial view of Manila City Hall as
appearing like a Coffin with a Shield of the Templar. After the war, the city
was re-built through the War Reparations program of the United States and was
criticized due to the shape of its floor plan which looked like a coffin or a
shield of the Knights Templar. According to Legends, it was made to look like a
coffin to pay homage to those who died during the Battle of Manila.
The critic also see another view of the matter. The
shape is also associated with the key-hole shape mound or burial places
in Kofun, Japan where ancient clans of these Japanese ancestors were buried.
2 PROPORTION
The Manila City Hall can be easily judge in proportion in two ways. Proportion as to the central principle of architectural theory. The visual effect of the relationships of the various spaces that make up the whole City Hall including the Atrium Area that at present serves as natural ventilation.
Clock Tower
Center of Interest which is no other than the Clock Tower designed by Antonio Toledo gets the viewer’s attention from any angle. It was completed during the 1930s is the largest clock tower in the Philippines and remains the same until today. It beautifully crowns the building and functions for directions, landmark and stands out during nighttime when the whole of the tower lights up. Every hour, they rung the bell three times continued by a melody. It has now become the icon for the city of Manila. Nobody had a statement as to
proportion on this Clock Tower.
3. FUNCTIONALISM
The Building, as the Manila City
Hall had faithfully abide by the purpose it had been made of. In Architecture, functionalism is the principle for which the design and
construction of such is based as in its the purpose of that building.
The place of
functionalism in building can be traced back to the Vitruvian triad, where 'utilitas' (variously translated
as 'commodity', 'convenience', or 'utility') stands alongside 'venustas' (beauty) and 'firmitas' (firmness)
as one of three classic goals of architecture. In Wikipedia, the definition of Functionalist views were typical of some gothic
revival architects, in particular Augustus
Welby Pugin wrote that
"there
should be no features about a building which are not necessary for convenience,
construction, or propriety" and "all ornament should consist
of enrichment of the essential construction of the building".
The
Manila City Hall in all angles serve its purpose.
4. ARCHITECTURAL
STYLE
Neoclassicism
The Manila City Hall is said to have been
designed by Architect Antonio Toledo and built 1720-1837 and onwards. A time often depicted as a rural idyll by the
great painters, but in fact was a hive of early industrial activity, with small
kilns and workshops springing up wherever materials could be mined or
manufactured. After the Renaissance, neoclassical forms were developed and
refined into new styles for public buildings and the gentry.An architectural style is characterized by the features that make a building or other structure notable and historically identifiable. A style may include such elements as form, method of construction, building materials , and regional character. Most architecture can be classified as a chronology of styles which changes over time reflecting changing fashions, beliefs and religions, or the emergence of new ideas, technology, or materials which make new styles possible.
Superstitious Beliefs
The Manila City Hall strikes a big difference among the Neoclassical Structures lining P. Burgos St. to Taft Avenue: It has no symmetry as what the Neoclassical Styles require. But seeing it from the sky (Try Google Maps or Google Earth), you’ll see why: It is an irregular hexagon in shape, but locals see it the other way, the City hall is shaped like a coffin.
The Manila City Hall was the second structure in the same area, it was built 1939. Upon completion, several urban legends sprouted that the coffin shaped structure attracts misfortune in the area. Soon enough, the Japanese arrived and destroyed the city in the World War II.
According to wikipedia, Neoclassical architecture is an architectural style produced by the neoclassical movement that began in the mid-18th century, manifested both in its details as a reaction against the Rococo style of naturalistic ornament, and in its architectural formulas as an outgrowth of some classicizing features of Late Baroque. In its purest form it is a style principally derived from the architecture of Classical Greece and Rome. In form, Neoclassical architecture emphasizes the wall rather than chiaroscuro and maintains separate identities to each of its parts.
5. BUILT ENVIRONMENT
or CONTEXT
The term built environment refers to the human-made surroundings that provide the setting for human activity, ranging in scale from buildings and parks or green space to neighborhoods and cities that can often include their supporting infrastructure, such as water supply, or energy networks.
The built environment is a material, spatial and cultural product of human labor that combines physical elements and energy in forms for living, working and playing. It has been defined as “the human-made space in which people live, work, and recreate on a day-to-day basis”.
The “built environment encompasses places and spaces created or modified by people including buildings, parks, and transportation systems”. In recent years, public health research has expanded the definition of "built environment" to include healthy food access, community gardens, “walkability", and “bikability”, reason include sustainable development aimed at smart growth.
Enough open space for the Manila City Hall
activities is availed thru the Bonifacio
Shrine area. In a way, this open serves as extension of the City Hall outdoor
ceremonies. Indeed, it’s a complimentary to the function of the government
building making its built-environment complete sustainable. The built
environment can be an asset to the community, offering healthy spaces and
places that connect with nature.
6. SUSTAINABILITY
Manila City Hall had
been facing a big challenge to sustainability. Being in the center of
the
Capital City and a point of both criticisms and attractions, all aspects of the
design
and the present structure is in
scrutiny.
a. Passive Cooling
in the Manila City Hall
The physical
features as a result of planning done by the previous designer Arch Antonio
Toledo already presented a passive cooling effect thru the Atrium –style
planning. The interior spaces thru the inner corridors are well naturally
ventilated and cross ventilation is achieved thru the four sides big entrances.
The four streets bounding the City Hall serves as enough vents for continues
air movement needed for the building’s natural ventilation.
b. No Smoking Regulations
c Garbage Proper Collection and Segregation
The Manila City
thru the effort of Mayor Joseph Ejercito Estrada has in its 10 point Agenda
stated No. 2 Cleanliness: Magpatupad ng
mahusay na systema sa pag kolekta at maayos na pagtapon ng basura. Here, the City Hall itself serves
as a model in the Garbage Segregation, Recycling and maintenance of cleanliness.
Gone are the days when the Manila City Hall has dump-spots in its surroundings.
d. A Walkable
Office Building Environment
Preservation
of Interior Open space and creating compact, walkable
office building atmosphere. This is very well manifested thru the
enhanced Stairways and Interior Traffic Flow.
Manila City Vision
Though the Architect Antonio Toledo did not have yet the Green building vision on the time the Manila City Hall was designed, yet the mindset of the early years of the Spanish lifestyle – siesta-veranda ways is manifested in the City Hall design. At present, the Green Building designs and principles as tools to make our community more sustainable by reducing resource consumption and increasing green space is being incorporated in any renovation moves for government buildings. The built environment can be an asset to the community, offering healthy spaces and places that connect with nature.
Special Thanks to my
DESIGN INQUIRY and DESIGN CRITICISM
GRADUATE SCHOOL CLASS
MS. Architecture, ARIDBE, Mapua Institute of Technology, Manila
_____________________________________________________________________________
References
1. "Manila City Hall". Manila, Philippines. Yahoo!
Travel. Retrieved 2009-06-27.
2. de la Torre, Visitacion (1981). Landmarks
of Manila: 1571-1930. Makati: Filipinas Foundation, Inc. pp. 19–20.
3. Lico, Gerard (2008). Arkitekturang
Filipino: A History of Architecture and Urbanism in the Philippines. Quezon
City: University of the Philippines Press. p. 291. ISBN 978-971-542-579-7.
4. "Historical Landmarks: Manila City Hall". Manila..gov.ph. Retrieved June 2,
2014,
5. Robyn Hawke: “ Neoclassical Revival of the
Eighteenth Century” , Inspired Spaces www.inspiredspaces.com.au
6. Lico, Gerard (2008) ISTILO, Quezon City: The University of the Philippines Press
7. Official Website of the City of manila
External
links
Wikimedia Commons has media related to Manila
City Hall.
|


















No comments:
Post a Comment